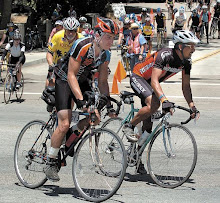I'm a little worried about a couple drawers being not exactly flush with the others, but Alan thinks it's not noticeable. Am I starting to get totally obsessed with perfection? I think they can be adjusted, so I'll ask. Here they are:





The pulls look TOTALLY cool, and even though they weren't my very first pick (see this post) I like these a lot! (They're a little dusty in this picture - I forgot to clean them first.)
The pot rack is up on the wall beside our bookshelf in the kitchen corner. Alan and I had a bit of a heart attack this morning when we were holding it up to the wall (to see how high we wanted it mounted). We lost communication with each other and forgot how it all held together, and one of the very heavy iron braces when crashing down onto our NEW COUNTERTOP!! OMG I thought it was all over. BUT we couldn't find any cracks (which is what I full expected after hearing the crash) or even marks or scratches (what I was willing to settle for in that split second). Tonight when I looked again and ran my hand over the surface, I felt a tiny little pitted spot, but it could easily be from the manufacturing end of things. What a relief... It will be really nice to get at our often-used cookware.
The trim around the kitchen window is up. Get this - the window is not level, and the right side is a full 1/2" lower than the left side. Because the countertops are level, thank goodness, it meant that the trim around the window had to be whittled down a bit so that it would fit on the backsplash. Not sure if anyone but me will notice - maybe it will turn out to be one of those nice little oddities, like an eccentric relative you think of fondly.

Tough to get a good picture of it in the sun.

And lastly, the heater guys came and put stuff in the wall (ducts and holes and even a plenum, whatever that is). We have to hire a roofer to put a hole in the roof which is apparently difficult to do with our Mediterranean red tiles - I think it sounds like a big job mostly because no one really wants to do it.























